Historic Architectural Survey of Bowman County
Barns
If you love venerable old barns constructed of hewn timbers pegged into place--don't look in Bowman County. That's not the nature of the place. The material culture of Bowman County dates from the time of the arrival of the Milwaukee Railroad in 1907 and after, meaning that milled lumber, cement, and other such building materials were always available. That availability is one important determinant in what sort of barns are to be found in Bowman County. The other main determinant is the aspirations of the early settlers. They expected to practice diversified family farming such as they had known in the midwest, and so their barns made provision for handling some dairy cows, along with other livestock, and for storing plenty of hay. Later a few barns were built with more specialized purpose, particularly dairy.
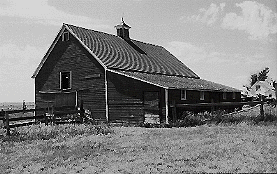 | This barn built by a successful homesteader in 1910 is simple but elegant--gable roof, with a shed roof addition on one side. The only bit of conceit to it is the nice louvered ventilator centered on the roof. The long inside walls are lined with milking stanchions. |
| A much more elaborate barn stands on a farm in the northeastern part of the county. It has an unusual roof-line--a gambrel roof set into a monitor roof style. The roof-line is made still more attractive by the hay hood and by the louvered wood ventilator set diagonally in the center. The present owners have repaired windows and doors and show some pride in their barn. | 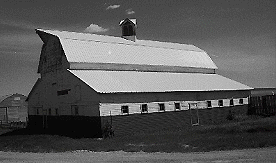 |
 | Many people in Bowman county would refer to the roof line of this barn (right) as a "hip roof," but more formally, it's a gambrel roof. A gambrel roof on a barn was intended to maximize the loft storage area for hay. The substantial barn at right was built in 1915 and served a general farming operation, with milking stanchions and horse stalls inside. |
| The building at left is another Bowman County barn with unusual design features. In the first place, it has a remarkably steep gambrel roof. It also has a striking gable dormer covering a side loft-level entry. These things, along with the sheet-metal ventilators (bearing the construction date of 1916) and the sharply-angled hay hood, make this an altogether visually striking building. | 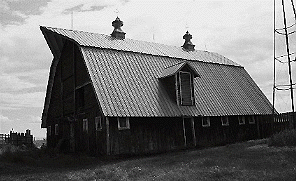 |
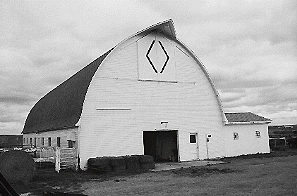 | Constructed in the late 1940s, this imposing arch-roof dairy barn (right) near Bowman was almost an anachronism when it was built. It did not serve long as a dairy barn, but it remains in excellent condition, the loft perfectly sound. Not visible in this photo are the three shed dormers admitting light into the south side of the loft and the manure elevator situated at the far end ground level. |
| This farm (left) already had one of the largest barns in the county, a fine gambrel-roofed building, but the owners got ambitious about their dairy operation and so moved a second gambrel-roof barn alongside and attached it perpendicular to the first. Inside they installed a truck on rails for removing manure from the stalls lining all walls. These two barns combined into one make the largest single barn in Bowman County (with the possible exception of one sheep barn in the southwest part of the county). | 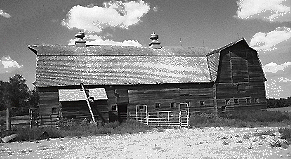 |
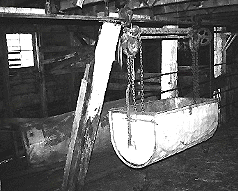 | Several barns in the county have manure trucks on rails running through the dairy stall areas. This one is in another double barn (a second barn moved in and attached to the first) near Bowman. |
To see the Bradac Ranch barn and the Vivian Davies barn, go to the exhibit.
 Center for Heritage Renewal
Center for Heritage Renewal
|