Historic Architectural Survey of Bowman County
Chicken Houses
The numerous and substantial chicken houses constructed by the farmers of Bowman County during the 1910s and 1920s are strong evidence that in the settlement generation, the ideal of the diversified family farm was powerful. In this land where today we see wheat and cattle and a few sheep and not much else, an earlier generation expected to produce poultry, along with a variety of other products. Of course, the northern plains environment made this a challenge. It was difficult to keep a flock alive through the winter, and more difficult still to keep it laying. Good chicken houses, then, were important.
| Like this one--a well-designed, well-constructed example that shows sound and typical features. It has a saltbox roof, so that the north wall is short, but the south wall is higher, so as to gather sunlight. The south wall, too, contains a bank of windows to gather light and heat and help keep the flock laying. The slight loft under the roof could be filled with straw for insulation. Finally, the building exterior is covered with stucco to make it tight. | 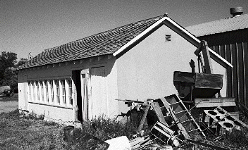 |
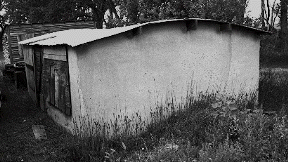 | This chicken house (left) is not so elegant, but it has an interesting design. The vaulted roof is unusual for chicken houses. The windows on the south wall, however, and the stucco exterior, are features showing the usual concern for the welfare of the flock. |
| Here's another modest chicken house (right) with interesting features. It has a partial-vaulted roof, slightly flared in back but cut off in front to create a sun-facing wall with windows. It also has an attractive, gabled ventilator atop the curved roof. | 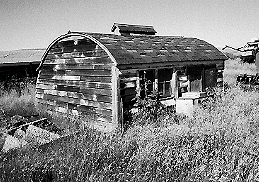 |
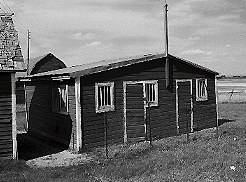 | The building at left is one of the few chicken houses in the county that ignores the usual principles for gathering heat and light on south walls. It has a low gable roof, with each half covering a separate flock compartment. Moreover, its windows are too modest. On the other hand, this building may have been constructed slightly later than the others, and it was wired for electricity, which provided heat and light. |
| This chicken house (right) wins the county award for rude-but-effective design. Its shed roof accomplished the low north wall and higher south wall commonly desired. It had a bank of south-facing windows, now gone. Most unusual was the material of construction for the walls: salvaged railroad ties. Properly chinked, these would have been much better protection than wood-frame construction. | 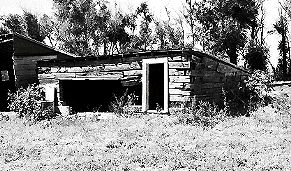 |
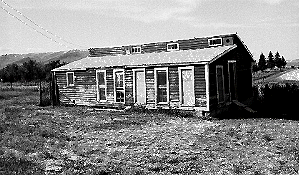 | Pictured at left is the most elaborate wood-frame chicken house we found in Bowman County. It has a semi-monitor roof with windows above and below and is divided into several internal compartments. It seems to lack provision to admit enough light in winter, but it is possible that this house, situated on a livestock operation, may have sheltered a flock kept mainly for meat, and thus keeping a laying flock going through the winter was a lesser concern. |
| This chicken house (right) in the northwestern part of the county is the only one we found that used any sort of earth-sheltering. Its walls, of poured concrete, were built into a hillside. The walls facing east and south had banks of windows. The loft was designed to be filled with insulating straw. | 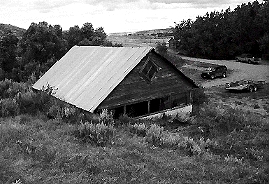 |
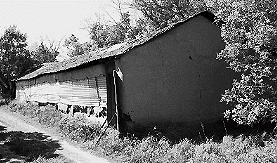 | The most remarkable chicken house in Bowman County, though, is this hay-bale (or more accurately, flax-bale) building in the northeast part of the county. The thick bale walls, stuccoed inside and out, were great shelter. The bank of windows on the south face have been covered with tin, but the building still shelters a small laying flock. This is, too, a remarkably large chicken house, some fifty feet long, for a family farm. |
Go to the exhibit for another view of the hay-bale chicken house.
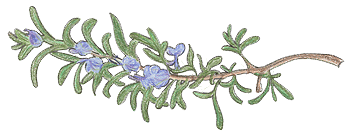 Center for Heritage Renewal
Center for Heritage Renewal
|