|
Historic Architectural Survey of Bowman County
The signature building of small-grain farming on the northern plains is the granary. Until the 1930s, farm granaries were of wood-frame construction. Hundreds of these buildings still stand in Bowman County, some still storing grain, others converted to other uses, commonly general storage. Many have been covered with sheet metal, but remain recognizable as granaries. Granaries were built to be semi-portable, and indeed, they have moved around quite a bit. As farms consolidated, the remaining farmers gathered granaries from surrounding farmsteads.
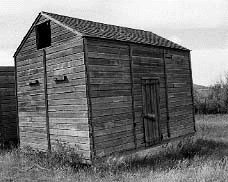 | The typical wood-frame granary circa 1910 looks like this--a boxy, gabled building with no eaves. Grain was deposited through ports high on the walls, usually under the gable, and was removed via a door centered on one of the longer walls. There were two internal compartments for grain, one on each side of the door. As farms consolidated, and as remaining farmers emphasized wheat culture more and more, they accumulated regular colonies of wooden granaries, bringing some into the central area of the farmstead, more commnly grouping them alongside the shelterbelt. | 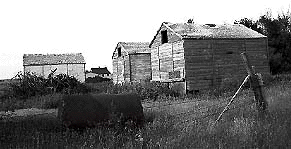 |
| Some granaries from the settlement period departed from the boxy dimensions of the norm, arranging more than two grain compartments into a more elongate building (see at right). Most of these longer granaries had ports into the roof for deposit of grain. | 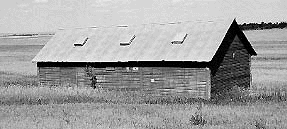 |
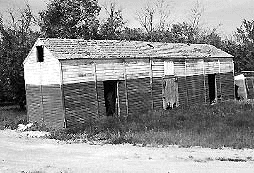 | The proportions of some of these longer granaries produced visually striking, albeit simple, buildings. This granary (left) has four grain compartments in a line and is unusually tall and narrow. Its owner recognized the aesthetic aspect of the building and enhanced it with a two-color paint job. |
| Wood granaries commonly were set on some sort of concrete foundation, preferably concrete piers that raised the building off the ground and provided ventilation underneath. This simple, shed-roofed granary (right) sits on four concrete piers. | 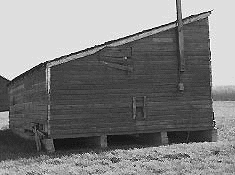 |
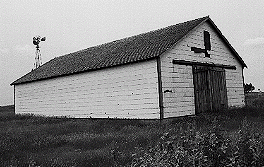 | More ambitious granaries appeared during the 1920s and 1940s. These provided for access by grain trucks. In the example at left, grain compartments lined the long walls of the granary. Rolling doors on each end allowed trucks to drive down a central alley the length of the building. |
| This granary (right) in northern Bowman County has the same general scheme for vehicular access, but its design is more sophisticated. The semi-monitor roof design not only improves ventilation but also provides additional head room for grain augurs. | 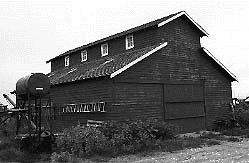 |
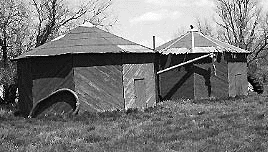 | Octagonal or decagonal wood granaries are fairly common across the nothern plains, but not common in Bowman County. These two octagonal granaries stand on a farm in the Grand River valley. |
| Most round steel granaries date from the 1940s or later, but a few in Bowman County date from the 1930s. This one, for instance, bears the legend above the door, "Ever Normal Granary"--indicating that the granary was used to seal wheat under New Deal farm programs. | 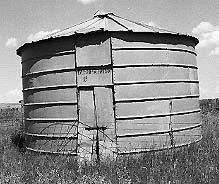 |
Go to the exhibit to view another outstanding farm granary.
 Center for Heritage Renewal
Center for Heritage Renewal
|