Historic Architectural Survey of Bowman County
Houses That Just Grew
Bowman County has a number of examples of farm and ranch residences of a type for which no architectural term exists. It begins with a modest, generally one-room, dwelling, often a homestead shanty. To this original residence additions are made as means allow and family needs expand. Such additions are composed mainly of other homestead shanties moved to the site and joined to the residence. At some point, too, the whole conglomerate is generally stuccoed over. The appearance of the exterior is as if some giant kid had been playing with white blocks on the prairie. Interiors are full of twists and corners. This is the type of house described in nearby eastern Montana by the author, Jonathan Raban, in Bad Land.
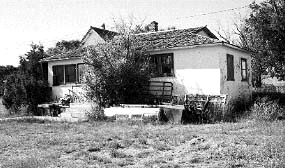 | Here's a good example of this sort of synthetic farmhouse in the Grand River valley. Approach it from the front, as in the photo at left, and what you see is a well-proportioned, hip-roofed front entry and room. What you see, however, is the most recent addition to the house. Look up top at left, and there is the taller gable of an earlier section of the house. Now circle around to the right (as in photo at right), and you see that the hip roof in front is really an extension of an older saltbox-roofed section of the house. Besides that, you see that there has been another shed-roofed addition to this side of the house. The house has been competently stuccoed and kept in good condition until recent years, when the owners moved into a new, ranch-style residence. | 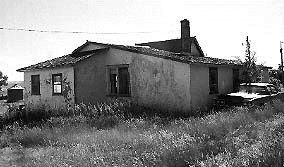 |
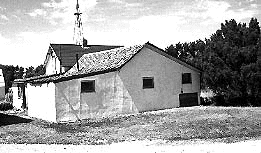 | The owners of this stucco house of many pieces likewise have moved into a new residence. Viewed from this corner (photo at left), the house has a low saltbox-type roof set across its length and a broken roof exension in the rear. This was a free-standing house until it was moved. Now go around to the opposite corner (photo at right), and you see that the lower portion of the house was moved to this site and joined to a gable-roofed, 1 1/2-story house already there. Finally, a shed-roofed addition was added to the back of the original house. | 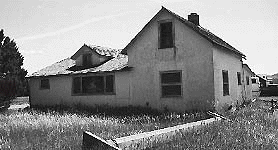 |
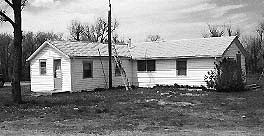 | Stucco was the exterior generally used to cover over these synthetic amalgams, but in this example (right) from southern Bowman County, steel siding served the same purpose. The left-hand section of the house is composed of one homestead shanty, and the right-hand section perpendicular to it is composed of two homestead shanties joined together lengthways. |
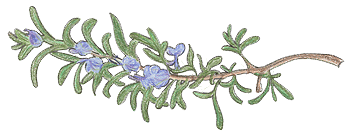 Center for Heritage Renewal
Center for Heritage Renewal
|