Historic Architectural Survey of Bowman County
Rhame
Rhame is the westernmost of the towns founded on the Milwaukee Railroad in Bowman County and still surviving. (Of another town to the northwest, Ives, nothing remains except some foundations from the grain elevator.) The town is a service center for farmers and ranchers in the area and also for the petroleum industry.
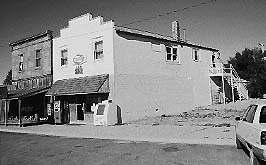 | Watson's Store, grocery and variety, is the commercial heart of Rhame today, but this building began life in 1920 as another sort of commercial establishment--Munson's Bar. The building is constructed of clay tile (a common building material of the 1920s), the exterior stuccoed, with a modest false front topped in stair-step fashion. |
| Around the corner and east up First Street is this interesting building, a workshop likely dating from around 1910. Back of its wood false front is a gable roof covered with sheet metal. Little is known of the early history of the building, but in the 1940s-1960s it was owned by a local farmer who did his own shop work in it and also did work for others. | 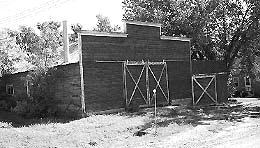 |
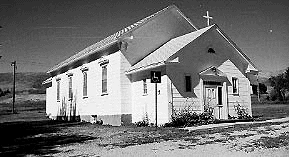 | In the northwest part of town stands St. Mel's Catholic Church, constructed in about 1920. It is distinguished by Neo-Classical details around the windows, which were replicated in the front entry, added in 1936, when the building also was placed on a concrete basement. The sanctuary was extended in the back in 1950, and the sacristy added on the north side. A steeple, which local people say was quite attractive and interesting, has been removed. |
| Just south of the church is this fine example of Gable Front architecture, one of several residences of this general design in Rhame. Gable Front--characterized, as the name indicates, by the prominent front gable--was a preferred style for new building in the region in the early twentieth century. The scalloped shingle siding under the front gable here is particuarly attractive. | 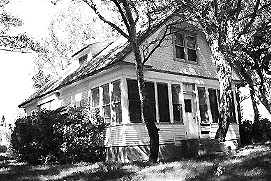 |
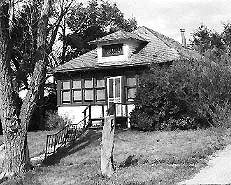 | Another preferred style of residential architecture at the time Bowman County was settled was the Bungalow, often, in this part of the country, of the hip-roof variety, as with the example at right. The hip dormer centered above the front porch, with leaded glass in its window, distinguishes this building near the north end of the main street of Rhame. Notice that the front porch has been enclosed. |
| Most Gable Front or Bungalow houses in this part of the country originally had open front porches, wonderfully social institutions facing the street and the community, but almost all of these porches were modified under the influence of the northern plains environment--were enclosed with glass windows. The Bungalow at left, however--a near neighbor to the other, at the north end of Rhame's main street--preserves the open porch facing east onto the street. | 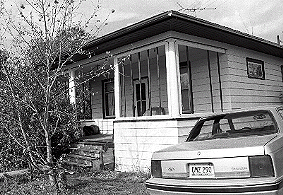 |
| The most distinguished grouping of residential architecture in Rhame, and possibly in Bowman County, is on the west face of the hill rising on the east side of town. This is an area recognized by Rhame's citizens and referred to by such nicknames as "Wall Street" and even "Snob Hill," although it hardly can be said that any aristocratic class of capitalists ever existed in Rhame! On the east side of Second Street East, however, are three houses composing a definitely discrete part of town. All were built in about 1908, right at the founding of the town. All are in the Gable Front style. All have retaining walls in front of them. Two have carriage houses in the rear. All possess attractive features of ornamentation. And fortunately, all remain in a good state of perservation and integrity. To get a good idea of the historic place of these houses in the community, visit Hunter's Table and Tavern and look at the historic photos. Look for the one showing Rhame from atop the east hill, and you will see these houses prominently overlooking the rest of the town. (Postscript: unfortunately, the Table Tavern now has been lost to fire.) |
Additional sites in Rhame may be viewed in the exhibit.
 Center for Heritage Renewal
Center for Heritage Renewal
|