Historic Architectural Survey of Bowman County
Country Schools
The settlement generation in Bowman County established towns, took up farms, and founded a full complement of rural institutions, especially schools. Almost immediately, however, retrenchment began. Early homesteaders sold out at a profit and departed, commencing the first wave of retrenchment of society. Already in the 1920s, but especially in the 1930s, economic depression and then drought began the second, long period of depopulation that continued into the 1990s. One result on the landscape is a collection of country school buildings that stand vacant, or host occasional gatherings of local people, or are diverted to other uses, such as grain storage.
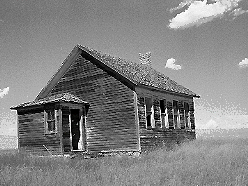 | Hammond School in southern Bowman County, built in about 1910, illustrates the common features of one-room country schools in the region. It is a wood-frame building with a simple gable roof. The south wall has a bank of windows to gather heat and light. A front vestibule provides a place for removal of boots and coats and keeps the weather from coming into the classroom with every person entering. The classroom was heated by a freestanding stove. |
| As elsewhere on the northern plains, these one-room schools dot the landscape, few remaining in use; none in Bowman County are in service as attendance centers. Many, however, such as this one also dating from about 1910, remain in good physical condition. | 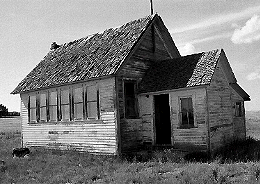 |
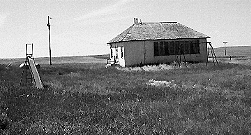 | The occasional school departs from the stereotypical pattern of design--such as this school (right) in southern Bowman County. Dating from about 1920, it was built a few years later than most of the one-room schools in the county. Its low hip roof and stucco exterior probably are more suitable to the environment of the region than the high gables and wood siding of the others. A few pieces of playground equipment remain in this schoolyard. |
| The most impressive one-room country school in the county is Langberg School, with its substantial vestibule topped by this belfry. For a full view of Langberg School, go to the exhibit. | 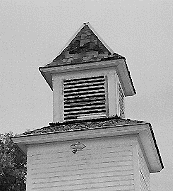 |
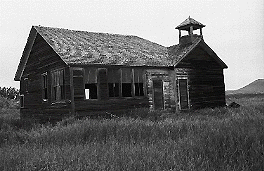 | Since the late 19th century school reformers had urged rural school districts to combine and build consolidated schools with more than one classroom. Bowman County was one of the few in North Dakota to give this idea a serious trial, constructing four impressive rural consolidated schools during the early 1920s. Unfortunately, the population loss from the countryside in succeeding years doomed these consolidated rural schools just as surely as it did the one-room schools. One of the rural consolidated schools, Atkinson, stands on blocks at the old Griffin town site. |
| Another rural consolidated school, this impressive brick edifice, remains in its original site. The building housed two large classrooms separated by a divider that could be removed for activities. The basement housed not only a furnace but also a restroom and additional space for activities. The vestibule was topped with an elegant belfry. The school remains structurally sound, although unfortunately subject to vandalism. For a view of its metal windows on the south wall, go to the exhibit. | 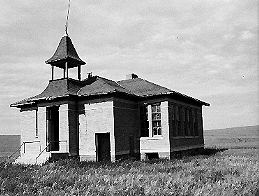 |
 Center for Heritage Renewal
Center for Heritage Renewal
|