Historic Architectural Survey of Bowman County
Sod Houses
Sod houses (and by sod we mean cut-sod, not the rammed-earth, puddled earth, or earthen-brick techniques common to eastern European immigrants) did not figure as prominently in the settlement history of the North Dakota plains as in many other provinces of the plains. Most of North Dakota was opened to agricultural settlement by the railroad, and the arrival of the railroad meant the availability of building materials. Nevertheless, some Bowman County pioneers built with sod. Perhaps more interesting, a few elected to remain in their sod houses when their neighbors were building more expensive frame houses. This may have been a matter of frugality, but on the other hand, it may have been simple prudence. Sod was tighter than wood-frame, and it insulated better. Those settlers who stayed in their sod houses, however, made substantial improvements to them, stabilizing walls, adding windows, and modifying roofs.
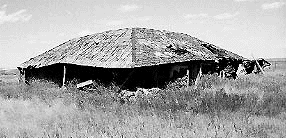 | This sod house in southwest Bowman County is in an advanced state of disintegration, but it obviously was occupied until the middle of this century. It was originally constructed of sods laid grass side down atop a cellar of uncut stone. The building was adapted from a pioneer dwelling into a more permanent residence by covering the interior walls with plaster (painted blue) and the exterior walls with stucco (whitewashed), little of which remains. The low hip roof was covered with wood shakes and later with asphalt shingles. Along the north wall a wood-frame exterior, covered with tarpaper, was erected, possibly to help stablize the wall, more likely to provide another layer of shelter from the north wind. The sod walls are collapsing on all sides--which is to be expected, as the exterior stucco was a thin layer applied directly to the sods, providing little stabilization. |  |
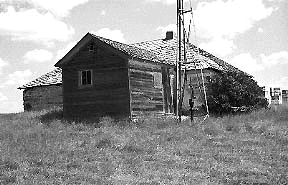 | In a much better state of preservation is this sod house in the central part of the county. Its walls, laid atop a foundation of uncut stone, were better stabilized by applying first a layer of grot (rough concrete containing large pebbles) to the sod, and over that the stucco, which was whitewashed. Its hip roof also was maintained tight, and remains so today, under a layer of wood shingles. Much of the stucco has fallen from the walls, but overall they stand sound. The interior walls were plastered, double-hung windows (still in good shape) installed, and a wood floor laid down. Onto the southwest corner of the house a wood-frame kitchen addition was attached. Good wood-frame period outbuildings are located on the farmstead. (When the house was photographed for the survey, an apiarist had set hives alongside it.) This sod house was occupied into the 1950s. | 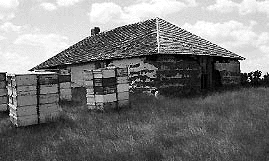 |
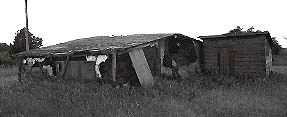 | A third sod house, known as the Musil homestead, also stands in the central part of the county. This is another sod house that has deteriorated badly. This house was constructed on no foundation other than earth. Bricks were used in some corners of the walls in an attempt to give them greater stability. The exterior stucco applied, however, again was a thin layer directly on the sods. The low gable roof has little slope, and must have been liable to leak. Most of the stucco has fallen off, and portions of the south and west walls have collapsed completely. The interior was plastered and was divided into three rooms. | 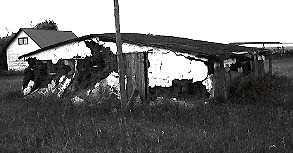 |
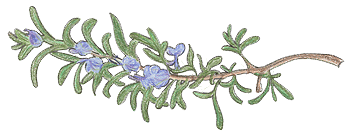 Center for Heritage Renewal
Center for Heritage Renewal
|