Historic Architectural Survey of Bowman County
The Wonderful World of Stucco
Prairie essayist John J. Ingalls wrote, "Grass is the forgiveness of nature." And stucco, a student of Great Plains material culture might add, is the forgiveness of architecture. It happened that many of the Euro-American architectural styles of the settlement generations on the plains were not very practical for the regional environment. They exposed too much external surface to the elements, and they were insufficiently tight and insulated against cold and heat. A reasonable accommodation to environment, a compromise retaining the attachment to traditional form but proofing it somewhat against the elements, was the stucco exterior, either applied at the time of construction or added later.
| Here we have three modest ranch houses from Bowman County. None of them is occupied anymore, but all have stood from roughly 1910 to present, and looking at them, one cannot help but think that they were well conceived at the time of construction. All are single-story or 1-1/2-story with a scant upper half-story, built low to the ground, exposing relatively small wall surfaces to the elements. None shows an attachment to a set architectural style. They appear rather to be vernacular buildings in the sense that they were just built as seemed practical, additions made as needed, no ornamentations or pretensions. Yet they are attractive in their simplicity. They seem at home on the rolling landscape. Their stucco exteriors also were well applied over lath and screen, so that they have adhered through the years. |
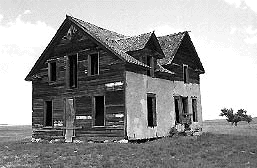 | Stucco ranch houses, however, were not necessarily so modest. This impressive two-story house (left) in the sheep ranching country of southwest Bowman County was stuccoed to the height of the ground floor on the east, west, and north sides, although not on the south (from which side a front porch and balcony have been removed). The homely stucco served to protect the main living areas on the ground floor, while the exterior above was finished in wood siding to exhibit ornamental details. The stucco was applied to this great ranch house with care and with a greater technical sophistication than shown in more modest buildings. Here where some exterior has crumbled, one can see that workmen first tacked on a layer of steel mesh. Over that went a first layer of smooth stucco, and covering that, a more textured layer containing coarser sand. It appears that the intent never was to finish the wall in white, but rather to leave it a gray that blended in with the landscape--and perhaps made the ornamentation above, likely painted in striking colors, the more ostentatious. | 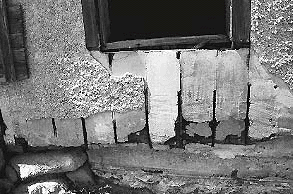 |
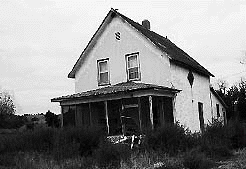 | Stucco is the exterior of choice for other farm and ranch residences in the county that are not quite so grand, but neverthless substantial. At left is a two-story, Gable Front house finished with stucco. The building jars the sensitivities a bit; stucco conveys an earthy aesthetic that seems out of place on the tall house. |
| One the other hand it seems quite appropriate for this house (right) constructed in the 1940s from architect's plans, copying a similar house in Minneapolis. | 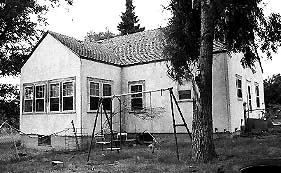 |
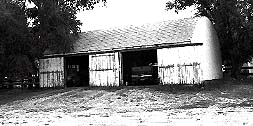 | The use of stucco in the region goes beyond its application to residences. Shops where vehicles and machinery are stored and worked on are also areas where comfort counts. So a stucco exterior was justified for the substantial garage of a sheep ranch in the southwest part of the county. |
| The same ranch site also boasts one of the earliest airplane hangars still standing in Bowman County, an attractive, vaulted-roof building dating from the late 1940s and finished with--stucco. | 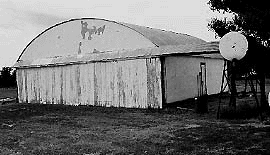 |
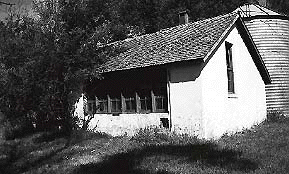 | If people should enjoy the benefits of stucco, than why not their animals? As discussed on the Chicken Houses page, and illustrated again at left, stucco was a good exterior for chicken houses where there was a need for extra care of the laying flock in the hard winter. (In this chicken house, notice the little chicken door of drainage tile at the bottom?) |
| There even are several instances of barns in Bowman County with stucco exteriors. That seems like a lot of stucco to maintain, which indicates how much the builders believed in its efficacy. Notice that in this example the ground floor of the barn, where the animals were sheltered, is stuccoed, but no such care was taken with the loft. | 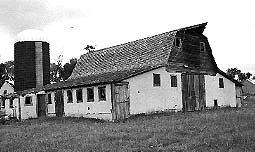 |
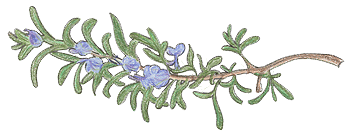 Center for Heritage Renewal
Center for Heritage Renewal
|